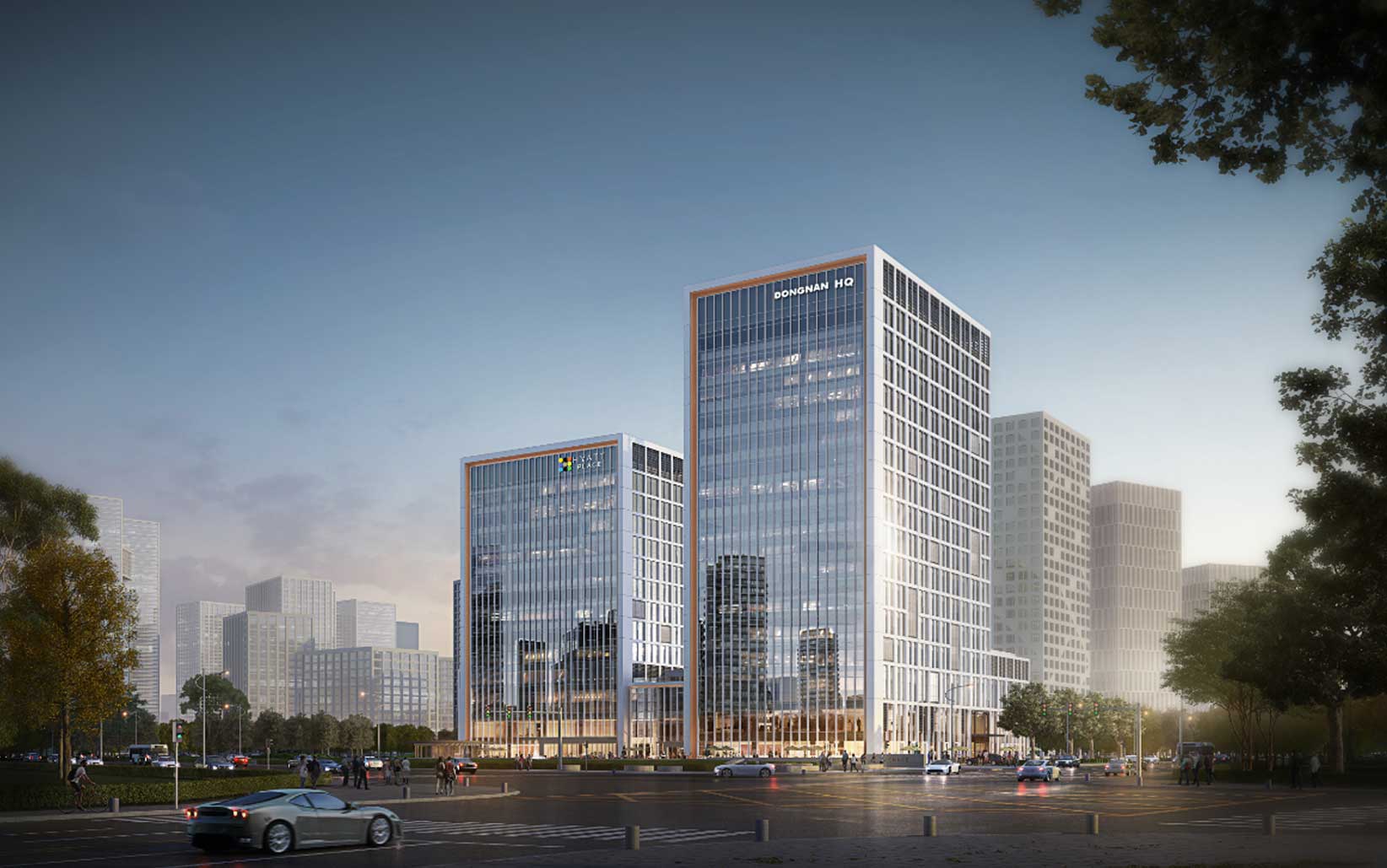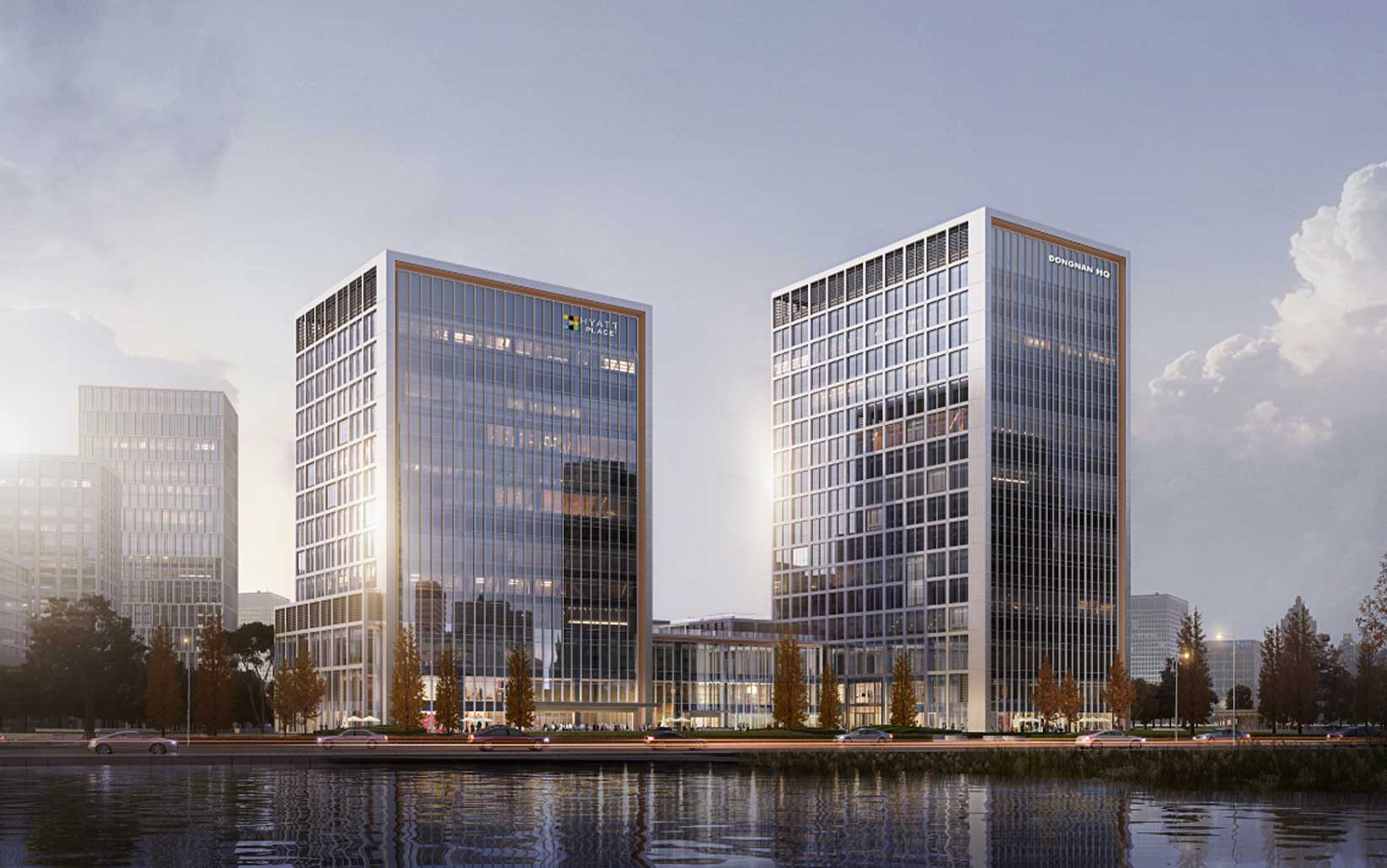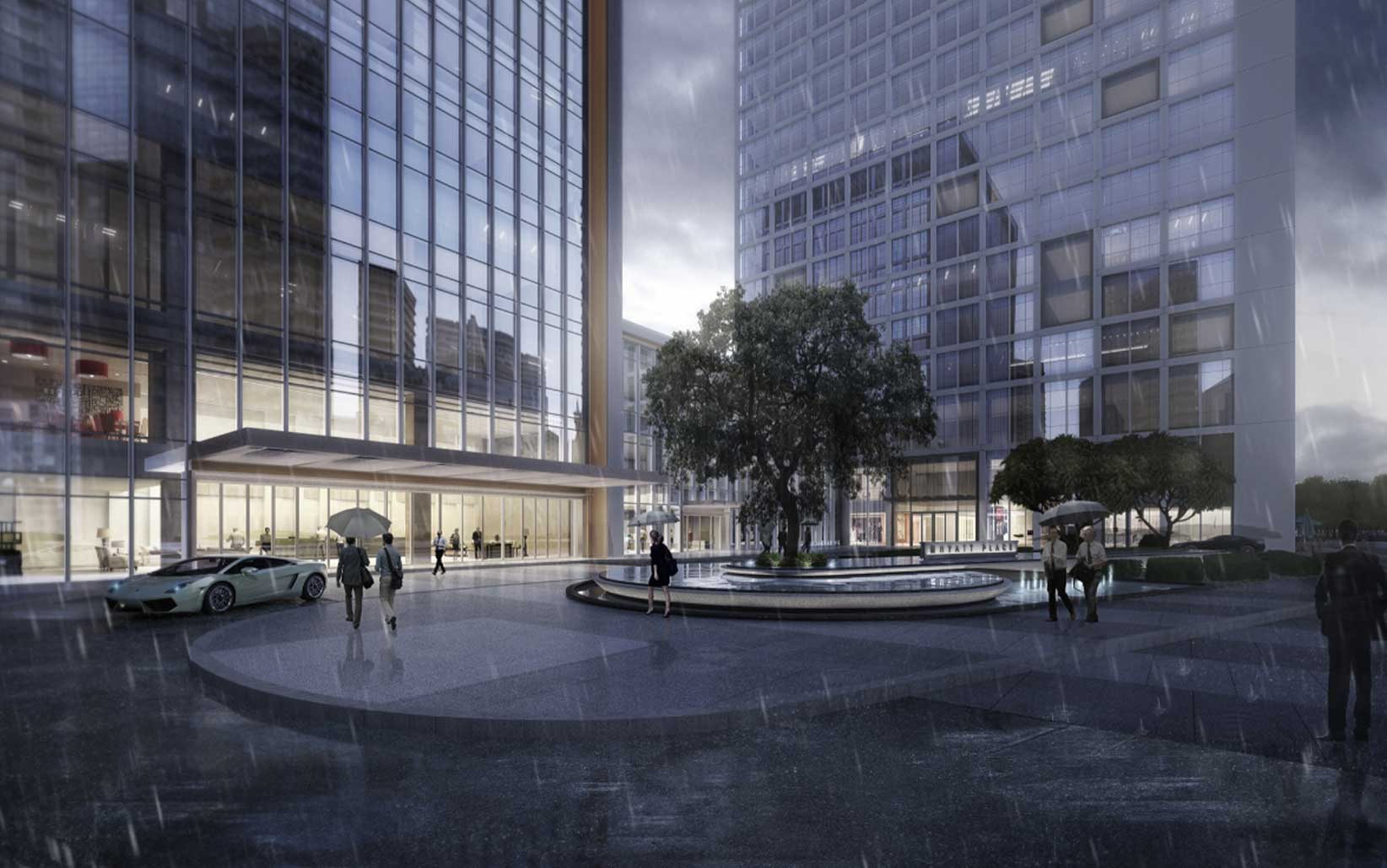The project locates at Huzhou Lake Shore New District. The East Tower is a headquarter office tower, the West Tower is Hyatt Place hotel. Two towers are connected by a retail podium. The semi-closed courtyard is connected to the urban green belt to the South of the site. The architecture form is inspired by Tai Lake stone. However, the design language is simple and modern. The facade is composed by simple grids and the form of Tai Lake stone is translated by the variation of the grid size and material. The building is well integrated in the context. The plantation and the pavement together with the architecture create a unique experience for the visitors. The compound not only provide a vivid retail atmosphere but also create recreation spaces for the public.

Nuan have been absolutely wonderful, and we were genuinely impressed by the interior designers you put forward, both of whom we would have been delighted to work. We have been enormously impressed by your choices, and in particular by your professionalism and meticulous attention. With great thanks again for your efforts on this.
John Doe
ABC Company INC


